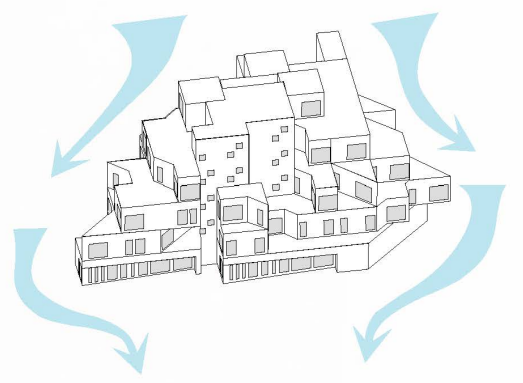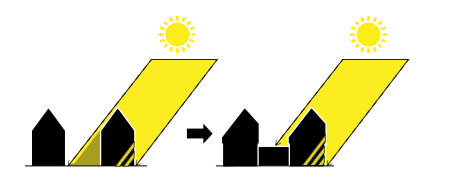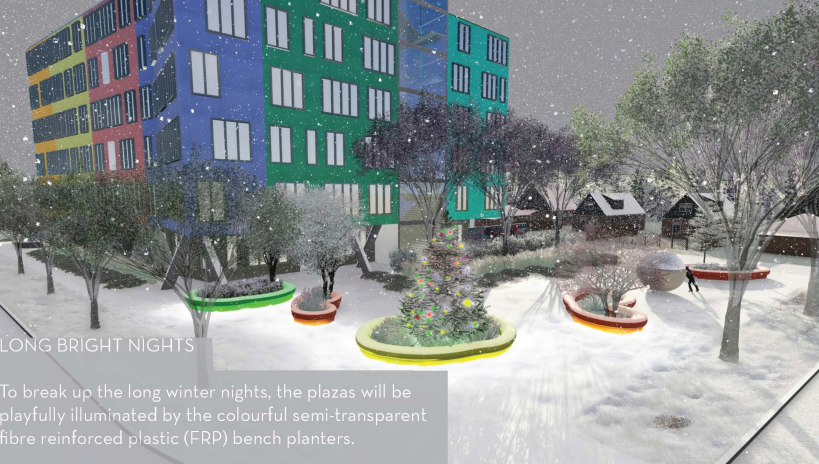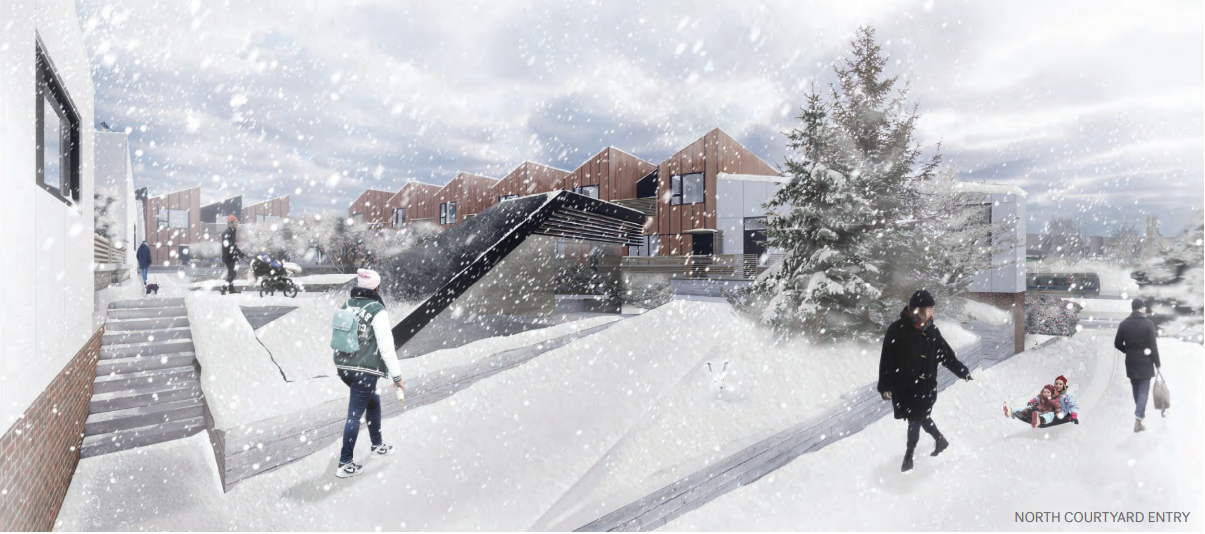Aspirational, intergenerational, contextually-sensitive designs, and vitally important — winter friendly — proposed as part of Edmonton’s Missing Middle Infill Design Competition
By Isla Tanaka, WinterCity Planner & Jason Syvixay, Principal Planner
In our last blog, nêhiyawêwin: A Song from the Land, we learned the Cree word kewetin, which means ‘the last winter storm’. Edmonton experienced its kewetin in early May, and you are now, no doubt, enjoying the beginning of spring.
But winter is something we must keep in mind as we plan for our city. And we’d like to applaud the many architects, builders, and developers who did just that in their submissions to the recent Missing Middle Infill Design Competition (look under the People’s Choice Award for the project descriptions).
What is the Missing Middle?
The Missing Middle is used to describe medium-density housing. That is, more houses/units together than just regular single-family detached houses, but not as many as we see in a high-rise building. Think of three- to six-storey apartment buildings, townhouses and row houses. We don’t have much of the in-between, medium-density housing in Edmonton, so it’s been dubbed the ‘missing middle’.
Increasing the city’s housing choices, particularly how to integrate more housing in the missing middle range, is an important part of the City Plan — Edmonton’s future growth strategy for a city headed towards a metropolitan area of two million people. And part of that plan is to figure out how to make it both economically-feasible and well-designed to work in Edmonton.
The Missing Middle Design Competition
Endorsed by The Alberta Association of Architects, the 2019 competition drew proposals from teams of architects and builders/developers from across Canada and abroad. Their task: design a missing middle housing development on five City-owned parcels of land at the northeast corner of 112 Avenue and 106 Street in the Spruce Avenue neighbourhood. Their prize: national publicity; the opportunity to purchase this prime site and build their winning design; City-led assistance throughout the rezoning and development permit application stages; and waived rezoning fees.
The finished development will be used to help inspire what’s possible for missing middle housing in other parts of the city, helping to realize the “Partner to Pilot Innovative Housing” action in Edmonton’s Infill Roadmap 2018.
‘Winter Design’ was one of the criteria that applicants could design to. It was defined as projects that work year-round, not just for summer conditions, applying design principles like: blocking wind; maximizing exposure to sunshine through orientation and design; use of colour; strategic use of creative lighting; and provision of infrastructure that supports desired winter life. Here are a few creative ways the applicants incorporated winter design elements, along with some of our thoughts.
Treehouse Community (013)
The designers of the Treehouse Community worked really hard to integrate winter design into their project. The building itself is designed to create a wind barrier from the prevailing northerly winds by directing the winds around the site, bypassing the public space on the south side. They’ve also tried to ensure that private patios are sheltered. They’ve placed the public park at the south end of the lot to make sure it will be sunny even in winter. We do wonder, though if the cafe/restaurant patio would be sunnier if the park faced southwest instead of southeast. Finally, the project is designed to be built in modules in an indoor, off-site location, which will protect construction workers and allow for a longer building season.

CommonPlace (021)
The designers of this project have worked hard to provide amenities for year-round use. They have protected the courtyard area from westerly winds and have included a shared BBQ, fire pit and communal dining table in the courtyard. There is also a community living room which they describe as offering “indoor space to chat with neighbours or share a community meal” in winter. And to top it off, there is a toboggan hill.
We’re really happy with how hard they’ve tried to incorporate fun elements for winter use. We’d like to see some blocking of the north winds into the courtyard, since north winds are more of a concern in the winter. We understand the challenges of providing so many amenities in one space, but one thing that would really have made this project work better would have been some indoor-outdoor interaction between the community living room and the courtyard. As it is, the elevator shaft blocks the view from the living room to the outside. We’d have loved to have seen big windows opening to the courtyard so people inside could watch kids on the toboggan hill and perhaps even people at the fire pit. This indoor-outdoor interaction is really important in winter, especially when some people can’t enjoy the outdoors; if they can see outside, they can still feel connected to the outdoor activities.
Spruce Avenue Mews (007) and Urban Mews (024)
These two projects both adjusted the pitch of the roof lines to allow for more sunshine in all seasons. This simple but effective design element shows sensitivity to our northern latitude.

We Found It! (025)
Many of the project designs used the wider south end of the lot for more living or commercial units. This project, though, bucked the trend. The designers left the central area at the south end open to allow sunlight into the courtyard to respond to “Edmonton’s low horizon line in the winter”. We like the creativity with this one. But we do wonder if the taller, west side of the project will cast shadow on the courtyard, and possibly even on the rooftop patios of the east side, in winter. We’re also curious as to what the designers had in mind for the courtyard pool in the winter.
Spruce Avenue Mews (003) and Sociaal Huis (042)
These entries were two of the few that provided a winter image in their submissions. The designers also each addressed a winter design element unlike any other entry: landscaping and colour. Spruce Avenue Mews describes using hardy landscaping varieties to add form, texture, and seasonal variety to the communal areas. Sociaal Huis has incorporated colour and colourful lighting to brighten the winter landscape. This project is also one of the few to place its common area/plaza in the southwest corner to take full advantage of afternoon winter sunshine.

Social Structure (030)
Perhaps the project that has pushed the boundaries of winter design the most is Social Structure. They outline five ways in which they’ve addressed winter design:
- Community ‘Canadian Storage’ spaces for skis, bikes, snowshoes, toboggans, etc.;
- Community firepit for year round use;
- Ski to LRT expansion;
- Microclimate planning and site design to maximize sunlight and minimize dominant wind directions; and,
- Bursts of colour throughout the design and exterior elements.
They have also placed a common space on the southwest corner to capture as much winter sunlight as possible. More seating and a fire pit are placed at the north end of the courtyard, and we’re curious to know if the winter north wind would make this space a bit uncomfortable.
Winter Design in Edmonton
We love how some of the Missing Middle Competition participants have worked hard to incorporate winter design into their entries. We believe this means we’re seeing more local creativity and developing expertise in the area of climate-sensitive design. Edmonton has certainly been a leader in developing our Winter Design Guidelines, and we’re excited to see how they’re being incorporated into local designs. To all the architects, builders, and developers who entered the Missing Middle Competition, well done, and good luck at the awards this week!
